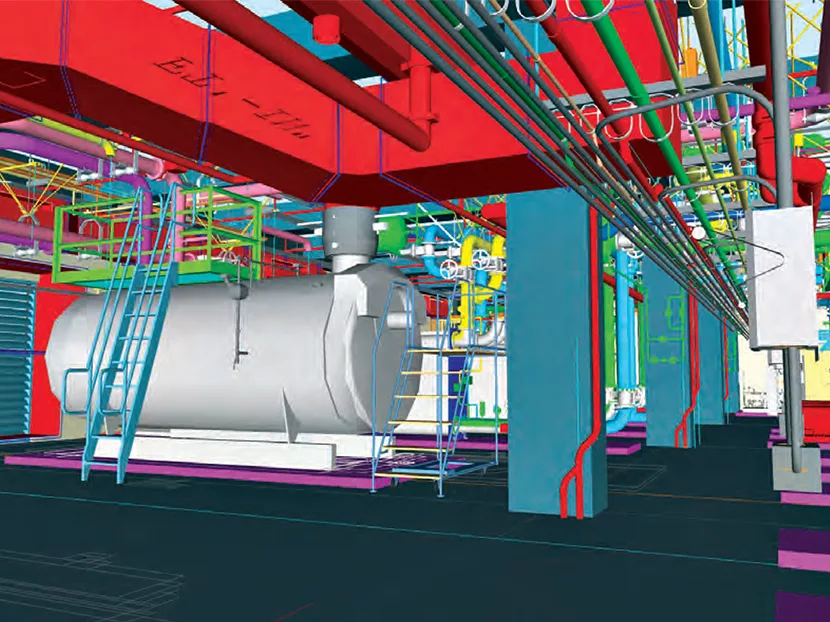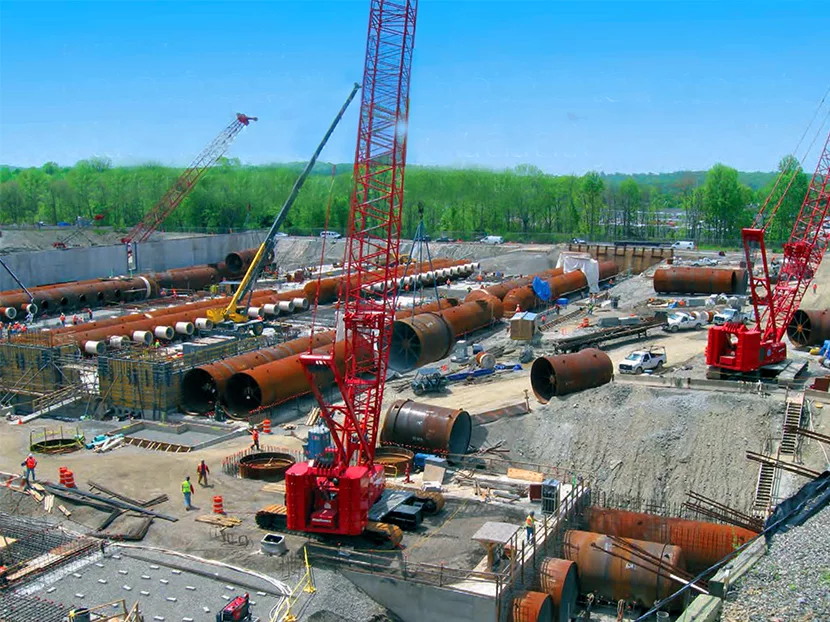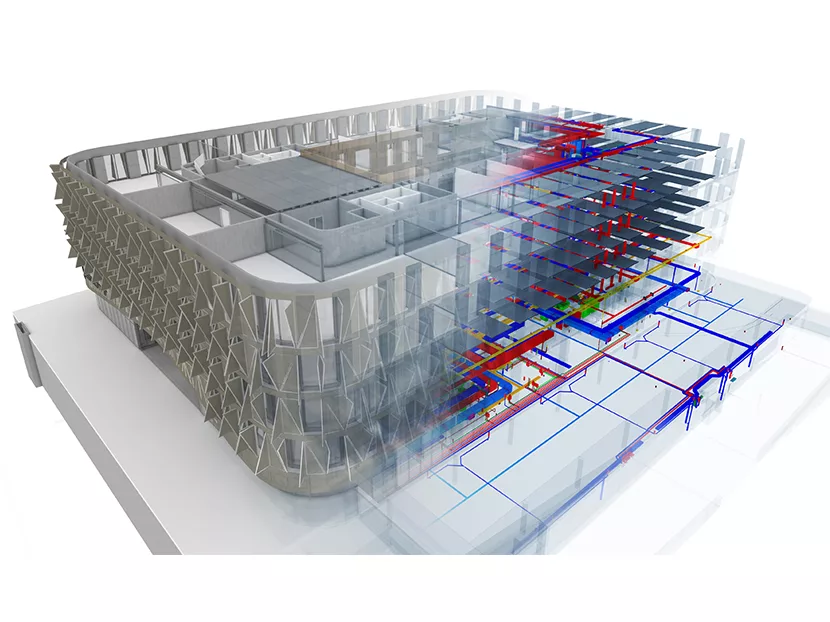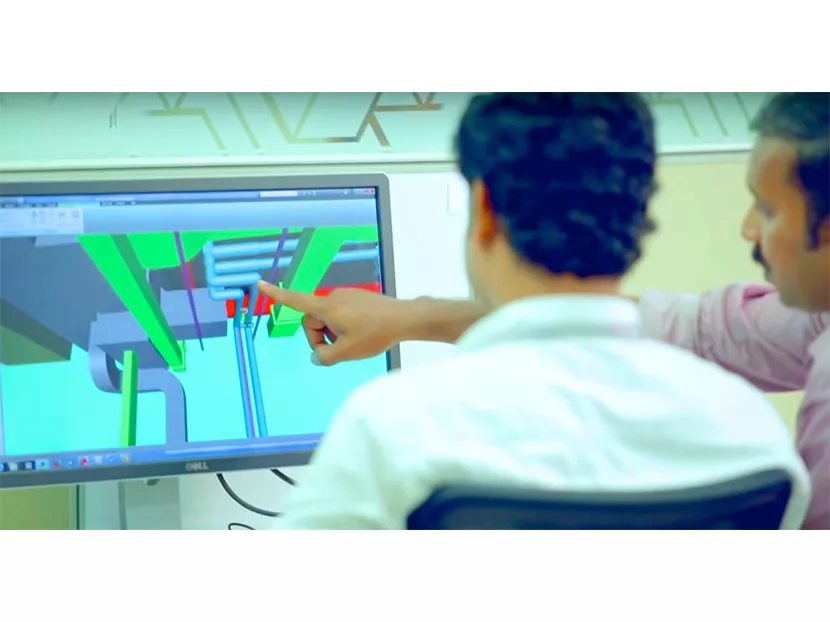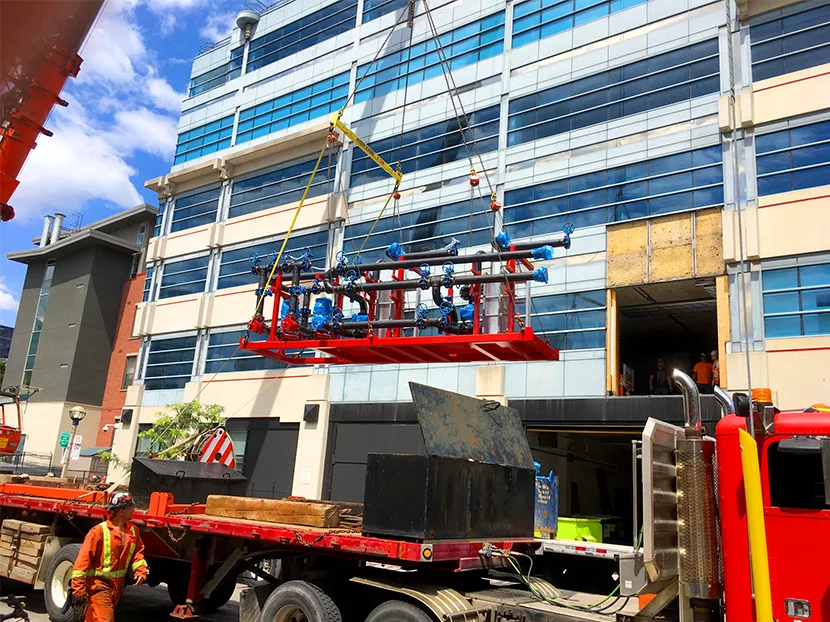Henry Ford said, “Improved productivity means less human sweat, not more.” He wanted his people to work smarter, not harder. As we stare down a future when many people are afraid that robots will soon take our jobs, rather than plotting to dynamite the automatons, we should be trying to figure out how we can increase our hourly rates and cut our work week to 20 hours.
But in the construction business, we’ll have to learn to walk before we race toward tomorrow. Unlike the car business that Ford made more efficient, in North America the building industry has not increased productivity in decades, according to consulting firm, McKinsey & Co.
That’s about to change. The forces demanding greater sophistication, productivity and efficiency in construction are gaining ground. A key accelerator is the profit motive. The industry has been too low margin for too long. Underperformers may soon be under more pressure than ever before to improve net income, throw in the towel or sell out to bigger players.
Efficiency will be critical
That’s because a perfect storm of influences is making greater profitability both possible and necessary. PricewaterhouseCoopers predicts continuing increase in mergers, acquisitions and consolidation. In other words, more large, professional companies will take advantage of lower taxes and the promise of new infrastructure spending.
At the same time, the drive for energy efficiency in buildings continues. And to achieve the targets established by state and municipal governments, it is requiring increasingly sophisticated designs and processes like 3D modelling, BIM construction scheduling, virtual reality, enhanced reality, IOT data collection, 3D printing and prefabricated building modules.
In addition, perhaps influenced by social media and the information age, accountability seems to have become more important in almost every part of our society. Technology, like sensors, GPS and BIM, not only boosts productivity, but also increases transparency. Everyone is sharing the same files, and everyone knows almost in real time, who is falling down on the job and who isn’t. We’re running out of excuses.
Inefficiency costs $16 billion
Autodesk, a leading 3D modelling software seller, says that disorganized and mismanaged design data and fragmented design teams cost U.S. building owners $16 billion each year in delays, change orders, RFIs, claims and litigation. It says that 30 percent of all construction work in America is preventable rework.
“The rule of thumb in the construction business is that the later you introduce a change, the more costly it becomes to implement it,” says Christian Sandberg a vice president in the New York area at Skanska, one of the largest construction companies in the world. “One of our early 3D projects was the Catskill and Delaware water treatment facility. The client provided a BIM model.”
BIM and the world’s biggest UV water treatment plant
The client in this case was New York City, and the treatment plant was the largest UV disinfectant facility in the world, moving up to two billion gallons per day, to serve about nine million people. It would be located on a difficult-to-access site, and a lot of the material would be brought in by crane. It was big and complex, requiring 10,000 linear feet of stainless steel pipe, more than a mile of cement-lined 12-foot-diameter pipe, and 1,200 tons of structural steel.
The BIM model was originally used to virtually navigate the facility and all of its structures. It helped the project team understand the design in the early going, propose needed modifications, and visualize the construction sequences.
“We asked all the trades to provide 3D files. The plumbers were already getting into 3D, but the electricians had to be persuaded,” Sandberg says. “Once we had integrated files, we could virtually walk through, see all the clashes, move hangers and so on. Everyone could see that it was a great tool. The whole project was five years, but after less than a year, we all agreed that everything would be in 3D going forward.”
They connected the baseline schedule to the model and could virtually see when they were getting behind. They could also look ahead and walk the construction manager, the client and site inspectors through the sequence of construction activities in the coming six or seven months. It became a good way to communicate the schedule as well.
BIM raised jobsite standards
“These tools brought new standards to the jobsite. On very complex jobs in the modern world of construction it’s almost impossible to build without first doing 3D modelling. Back in the day, if you asked the trades to design in 3D they might say they would charge you 20 percent more for that. Not now. Now it’s expected. All the young people are trained on BIM at school,” Sandberg says.
On the water treatment project, the BIM model also came in handy when connected to other software, to help capture, calculate and document contractor’s payment requisitions, document time and material changes, calculate earned value and create a database for payment validation.
Furthermore, commissioning this kind of facility required a professional approach. BIM was very useful for reducing uncertainty. Once water flow would be introduced, the facility would actively manage more than a billion gallons per day. The computerized flow control technology could not be fully tested without actually starting up. BIM was used to run numerous different scenarios and create confidence before they finally ‘flipped the switch.’ Although it went smoothly, commissioning personnel remained on-site for about a year before the facility moved from manual to full automatic operation.
BIM reduces rework costs by 20 percent
“If you think about a $50-million building and you consider that BIM will reduce rework caused by unnecessary mistakes from 30 percent to 10 percent, that could be $10 million,” says Biju Mattamana, U.S. president of Advenser in Pennsylvania. Advenser is a service bureau that does BIM and other kinds of 3D modelling for numerous clients across the country.
If the specs don’t match between various plumbers, HVAC engineers and other designers on a project, Advenser is hired to smooth it all out. It must be providing value, or the company would not be growing so quickly. The success of this kind of company suggests a pause for reflection by anyone whose files are out of synch with the design team. Henry Ford also said, “If everyone is moving forward together then success takes care of itself.”
“BIM is quickly becoming the industry standard in contracts. And it’s not just for drawings. It’s for construction methodology, materials and schedules,” Mattamana says. “BIM saves a great deal of money on material. At one time, if you were doing a 40-story building, you would deliver and arrange safe storage for all the glazing on site on day one because you weren’t sure when it would be installed. That’s a significant cash flow investment. With BIM you can take a just-in-time approach.”
The whole building was too big
Because BIM takes the team virtually through the whole process, significant savings can come from executional realizations that impact the original project requirements. Mattamana describes a group of fitness facilities in California that used BIM for everything including the planning where the treadmills, bicycles and weightlifting equipment would be placed, and how much space they would need. They discovered that most of their facilities were being designed with about 20 percent more space than was actually required when they used precise modelling tools. Based on that information they were able to redesign each building at 80 percent of its original size and create a more enjoyable experience for users.
The details
Here is one example of how BIM is actually used:
The company was asked to design a 480,000-square-foot Honda-Toyota facility in Seattle. Advenser was to model, coordinate and use this model for all other future showrooms. “We had to start this project from scratch, which meant our team received the engineer’s hand sketch (redlines) as input and was to work closely with the client’s design engineers to prepare the initial drawings for approval,” Mattamana says. “The architectural and structural models were developed first. The mechanical, electrical and plumbing elements were then modeled using Revit software. Coordination and clash testing were carried out with Navisworks Manage. Major challenges were faced in routing the long-sloped pipes in the building with limited ceiling space, and we had to think about another option, which was beam sleeves. The queries/assumptions were prepared as issues and submitted for client approval. Issues were tracked through their project management interface. The final deliverable included a coordinated set of drawings along with proposed sleeve drawing in Revit and PDF format for approval.”
On schedule, on budget, LEED platinum
A report from the General Services Administration on a federal building renovation in Portland, Oregon says the return on investment in BIM exceeded 300 percent. It identifies about $940,000 in savings on the documentation process alone, plus an $82,000 cost reduction for meetings that became unnecessary because of the ability to share accurate 3D files and improve communication.
Based on similar projects, it estimates that this project should have taken 27 months for design and approvals. Instead, it took just 14 months. The pre-construction process was efficient, and the building was “exceptionally energy efficient, modeled to save 65 percent of the energy used by a conventional office building and reduce the water used by the facility up to 65 percent versus a conventional building.”
The project came in on-budget and met a handful of goals that were identified at the beginning, including better sharing of information and collaboration, enhanced quality control, validation of contractor takeoffs, clearer information for tenants and project stakeholders, accelerated learning by junior and new team members, and systems for the project to achieve LEED Platinum, which it did. Henry Ford also said, “A business that makes nothing but money is a poor business.”
Prefab modules
They also used some prefabricated mechanical systems delivered as modules on skids. They compared this aspect of the project with similar projects and estimated that precise 3D-modelled prefabrication saved 38 percent on materials, material handling, coordination, logistics and miscellaneous resources.
“We did prefabricated pump skids for a data center in Toronto, and they work really well. BIM allowed us to discuss the job in an exact way with the foreman, model everything and get it vetted before it was built and delivered,” says Chris Little of Modern Niagara in Ottawa. His company also uses BIM to achieve on-site output of ductwork, rather than sending all kinds of extras without knowing what’s needed.
“It saves an immense amount of time,” says Armundo Darling, senior technical enablement manager at Autodesk in San Francisco. “Why start remodeling for construction, redoing work that’s already done? Why not design fabricatable duct and cut sheet metal to spec if you can?”
Small contractors are losing business
“Most small contractors are not making much money and looking for ways to do better,” says Geoff McBeath an associate of Vectorworks in Columbia, Maryland. “Instead of being more efficient, they might be setting themselves up to lose business, and they don’t even know it. They submit a bid, they don’t win and they don’t really know why. It might be because they are not being precise enough.”
“They throw in pricing numbers based on guesswork and uncertainty instead of modelling the job and figuring out exactly what it should cost. And you are seeing more general contractors who want their subs to use BIM, and their attitude is, ‘Hey if you’re not on board with us and providing files we can work with, then eventually you’re just not going to get more work from us.’”
“It saves money in changes, and if you are doing good work that’s properly documented in BIM, it reduces contractor liability risk as well. Another advantage is that the data has a life beyond the process of design and construction. It can lead to other revenue and income opportunities, like automated maintenance schedules, documented inspection and service contracts.”
While the building industry has treaded water, the auto industry has improved its productivity decade after decade, through measures such and Henry Ford’s assembly line approach. In recent years engineers at the company he founded have been using 3D mapping to rectify issues with surface paint and rear axles on F-Series trucks. It’s important to note that although Ford achieved much and might inspire mechanical contractors with his ideas on progressive ways to do business, he has also been reported to have made uninspiring anti-Semitic remarks.
BIM is growing fast
In any case, those who are adopting BIM for design and construction efficiency should know they are in good company. Berkshire Hathaway predicts that the global 3D animation software market in the architecture, engineering and construction sector has been booming, and it will continue to expand with a compound annual growth rate of around 9 percent.
If your company has not yet learned to use these tools, now is likely a good time to start. Said Henry Ford: “Anyone who stops learning is old, whether at 20 or 80. Anyone who keeps learning stays young.”
