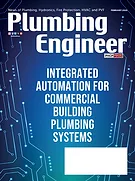There’s no curbing the growing enthusiasm for curbless showers among leading designers, homeowners and commercial facility owners. The National Kitchen & Bath Association recently released its annual Design Trends study, which takes a deep dive into all aspects of primary bathroom design.
According to the report, many of the shower features likely to be most popular over the next few years had the theme of living/aging in place in mind. Zero-clearance entry showers or curbless showers were chosen by 67 percent of respondents.
Curbless showers are the next evolution in the trend to sophisticated, seamless, open-concept bathrooms, and are becoming increasingly popular, thanks to how they marry style and accessibility.
In this article, we will outline four essential aspects to consider when planning for a curbless shower installation. Before we jump into the technical aspects, let's look at some of the advantages of using a channel/trench drain for curbless showers.
The advantages
Channel drains, also called linear drains, in curbless showers are the ideal design solution for creating ADA-compliant showers and wet spaces that are universally accessible. With only one slope and no barrier to cross, the floor more easily accommodates a freestanding bench, a wheelchair, or some other mobility aid.
A channel drain offers ease of installation with a one-slope-to-one-plane: no four-way, compound slope, as with a conventional center point drain. As a result, installers spend less time at the consumer's home.
For a typical center point drain, installation requires a two-piece clamping collar to be attached to the waste pipe, while a linear drain easily attaches directly to the waste pipe. Lineary drains, on the other hand, can be installed by connecting to the drain waste line, or using a traditional two-piece clamping collar drain body.
Linear drains can also extend the shower floor's full length, thus promoting complete water evacuation in a curbless enclosure. Consequently, there is less chance of water pooling and running out under the shower door into the bathroom.
Linear drains offer the convenience of lower maintenance, because they can be integrated with larger format tiles, thus reducing the number of grout joints and seams where mold, mildew, and grime can take hold. Shower floors without enough pitch usually puddle and hold water. Soap scum and water deposits form in these wet areas, making the tile and grout look dirty.
In addition, linear drains open up new tile opportunities, especially large-format tile and solid surface materials, because the installer does not have to use smaller tile to accommodate a conventional, four-way compound slope. The use of larger tiles throughout the room results in fewer grout joints to impede movement or drainage.
As with any construction or remodel, if curbless showers are not correctly planned and designed, water will not drain properly or — worse — leak all over the space. Properly installed curbless showers are beautiful additions to any home.
To ensure correct curbless shower installation, keep the following four aspects in mind during your planning phase:
- Drain location: Installing the linear drain at the shower entry is the easiest installation for a curbless shower, because the subfloor is not required to be recessed. The latter means there is no need to raise or lower the shower or bathroom floor to hide the slope.
Furthermore, if the drain is installed at the entry to a curbless shower, the shower’s flow rate capacity will drop down to 5 gallons per minute. Today's standard flow rates are well within this 5-gpm standard, most having been reduced to 1.5 gpm.
However, you cannot have ceiling showerheads, body sprays, and hand showers all activated at the same time when your drain is located at the shower entrance, because their combined flow rate will exceed 5 gpm.
If you plan to install the drain against the shower's back wall, the shower pan will need to be recessed, or the bathroom floor will need to be raised to hide the slope. Although this type of installation will take more time, it is the best possible placement for effective drainage.
A back-wall drain install will handle up to 10 gpm, and is therefore the best location if multiple shower and hand sprays will likely operate at once.
- Subfloor material: Whether it be concrete or plywood, it is important to identify the subfloor when planning a curbless shower. It will determine which product the manufacturer will recommend for your installation.
For example, QuickDrain technical managers usually recommend a retrofit installation for a concrete subfloor, because it goes directly on the slab, and you need not trench out the concrete.
Knowing the subfloor material beforehand will help the manufacturer determine the best solution for your curbless installation.
- Type of linear drain: The linear drain should extend vertical surface to vertical surface (wall-to-wall). QuickDrain's trough extensions and covers can be trimmed at the job site after the drain body is installed, providing wall-to-wall coverage.
Be sure that the linear drain has 1) integrated slopes to efficiently and effectively evacuate water from the drain body and 2) a drain that connects directly to the waste line. Stackable spacers will also allow you to easily adjust the drain cover after installation to ensure the drain cover is flush with the floor.
- Waterproofing: Whether it be a topical liquid, or a topical sheet, be sure to confirm whether or not the linear drain can be used with the type of waterproofing you have selected.
Curbless showers fit in any home, lifestyle or décor. Every homeowner can reap the benefits of a curbless shower. Now that we have outlined the most important things to consider when planning a curbless shower, you are well on your way to ensure correct installation.
The best place to start is to contact the manufacturer directly to be sure you have identified the best-suited solution for your location and plumbing configurations.
Darryl Jones is the manager of commercial sales training for QuickDrain USA.





