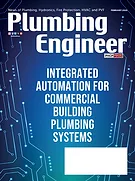As I understand it, our friend, the architect, gets asked to design a building by our other friend, the owner. This request usually triggers a very important meeting to establish exactly what is going to be built inside said building. One of the products of this meeting, or meetings, is typically a magical document called the building program.
What exactly is a building program? It’s an evaluation exercise that establishes the client’s requirements for the project. The program (also known as an "architectural brief" outside of the U.S.) can have elements as equivocal as the building needs to “make everyone happy.” It can also be as particular as listing the detailed requirements of a 15,000-square-foot cafeteria space. From an engineering perspective, both types of program elements are important. One leads to several different follow-up questions. What engineers are really looking for at the end of these meetings is some definition around the types of spaces in the building and their approximate size. Ideally, we’ll be given something that looks like this:

Reading these architectural programs can be somewhat useless without talking to your friend the architect. What is DGSF or GSF? Sometimes they’ll have NOSF or NSF.
NSF – Net Square Footage is the total square footage of all the rooms/areas on a floor. This includes assignable and non-assignable rooms. This is your inside wall to wall dimension.
NOSF – Net Occupiable Square Footage is the occupiable total square footage of all the rooms/areas on a floor. This includes assignable and non-assignable rooms. This would not include your cubicles or millwork.
DGSF – Departmental Gross Square Footage is a measurement of an assemblage of rooms and spaces as assigned to a department or service and includes internal departmental and/or service circulation and partitions, columns and projections enclosing the structural elements of the building within the departmental space.
GSF – Gross Square Footage is the sum of all areas on all floors of a building included within the outside faces of its exterior walls, including all vertical penetration areas, for circulation and shaft areas that connect one floor to another.
The other numbers that you need to inquire about include the Building Grossing Factors, or ‘PARS.’ The grossing factors are used to account for non-departmental circulation, stairs, elevators, structural columns, shafts, mechanical space and the building envelope. These numbers are likely to change based on the type of project.
Determining factors vary, and might include the building’s shape, whether it has single or multiple stories, or if it has a high amount of articulation on the exterior wall. Some architects or planners will include your water room in the Building Grossing Factors, and others might include it in the power plant number under support services.
You might ask, what does the water room have to do with the power plant? While this may not seem to fit in the same category, it’s important for you to be on the same page with what has been discussed and the logic behind this with your architect or planner. If your needed square footage is too small — or worse hasn’t been accounted for — you are going to run into major issues later in the project. Communicating to your project team during the pre-design phase that you need a larger mechanical room may be met with with some skepticism, but will pale in comparison to the catastrophe that will ensue if you can’t fit your equipment in the built environment.
The other really great thing about the program breakdown is getting a basic understanding of what the client is looking to do in the building. There are hidden gems in the program that can lead us engineers to a solid basis of design document. In the program above, there is a behavioral health line item. This helps us to know that we’re going to have to specify anti-ligature plumbing fixtures. Also listed are lab and food management services; each of these will have a different and specific level of engineering coordination.
What else will the program be used for? The construction manager will likely be using it to craft their budget for the project. Imagine if the programmed mechanical room was 25 percent too small and the contractor put together a budget based on the undersized square footage. This could result in a lot of value engineering meetings for you in the future; the flip side of this is grossly oversizing your programmed spaces. This might result in the project budget being unable to support your estimate because an effective mechanical room square footage wasn’t determined.
Another question to ask the project team is how future building expansion is being handled in the program. Is this a separate line item? Will the existing mechanicals be serving this expansion? Maybe this will be a vertical expansion, and the shafts need to be sized for this. Often times where we get into trouble here is when we take square footage ratios from present to future and simply multiply by the increased square footage percentage. We need to make sure we understand the future master plan; maybe it includes a swimming pool, maybe it’s just additional storage. Both program elements would have very different effects on the mechanical infrastructure.
There’s an art and a science to programming. The architect and engineering veterans in your companies have fought the good fight and know what it’s like to have an uncoordinated program. We’ve all heard of that one job where the mechanical room was built so tight you couldn’t open the door. Contrary to that, we’ve heard from architects about that one mechanical room that was so oversized you could set up a bowling alley in it. The art behind programming is getting your mechanical spaces to land in between these two extremes. Communicating to the entire team your spatial needs and making sure your mechanical space has purpose is probably the most effective way engineers can “make everyone happy.”






