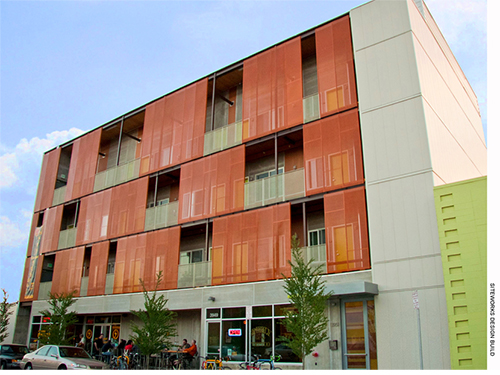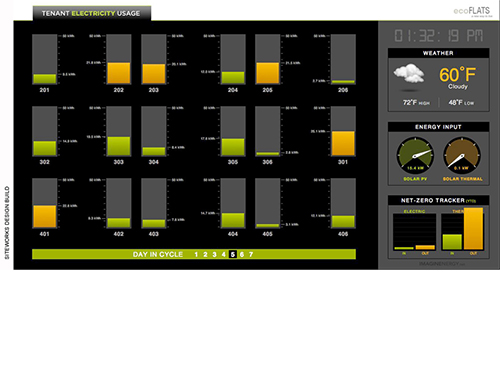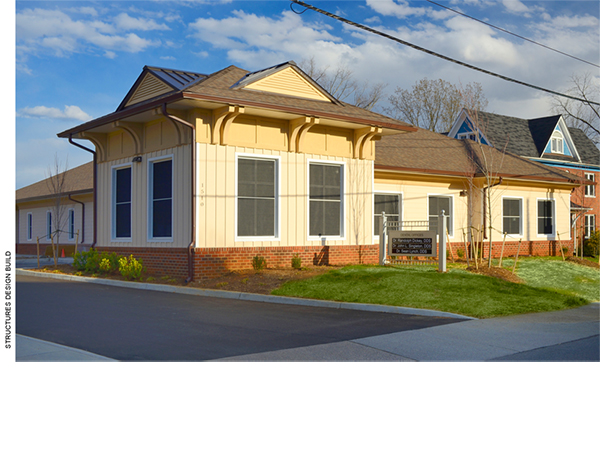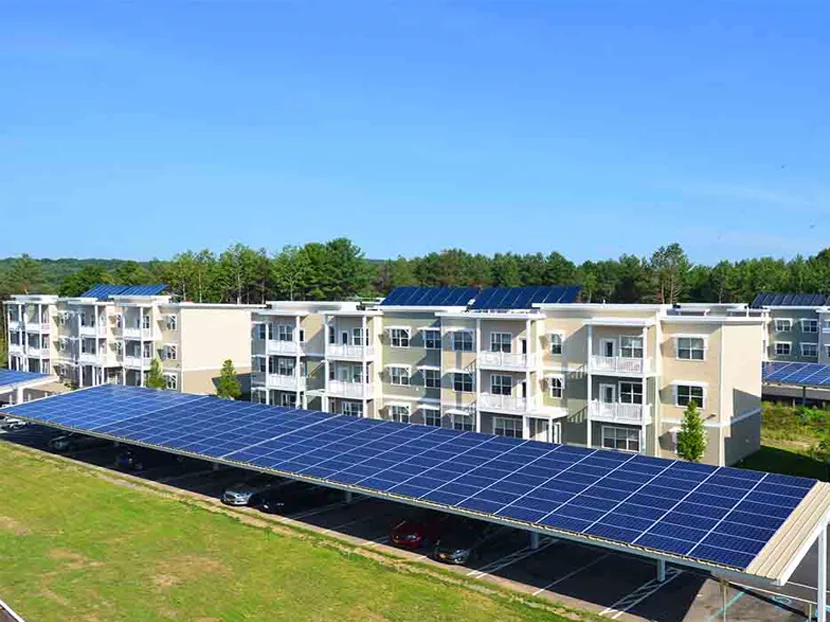Did you hear about the energy engineer who drowned crossing the local creek? It was three feet deep, on average.
By some estimates, there are already more than 400 zero net energy buildings in North America (all claiming to be “the first”), and one thing they seem to have in common is that they are all different. They may be able to generate as much energy as they use, on average, but some believe it will take a while before we figure out the best way to build them. And a few heroic entrepreneurs may ‘drown’ or go broke in the process.
There are as many so-called best practices and innovative approaches as there are people working on them. The good news, or bad news, depending on your perspective, is that a growing proportion of builders are driving toward zero net energy buildings all across the continent.
For pessimistic HVAC and plumbing professionals, this trend might be seen as leading to smaller, more efficient systems that generate less revenue. For optimistic practitioners, this shift could be recognized as a chance to distinguish yourself, or your organization, by introducing innovative solutions. As regulations everywhere head toward net-zero, not only for new construction, but also for existing stock within certain time periods, it offers an undeniable retrofit opportunity. By the way, to the naysayers: statistics suggest the HVAC industry has been growing quickly, and this is expected to continue.
According to Cathy Higgins, research director for the New Buildings Institute (NBI) in Portland, Oregon, there were fewer than 100 zero net energy projects in the U.S. in 2012. Then they became ‘a thing.’ There are now at least 430. A zero net energy building generates as much energy as it consumes each year, on average. The NBI says they usually have an energy usage intensity of 20,000 BTUs per square foot, per year.
Builders define it in ways that suit their marketing; as they vie to be part of the new wave and fling around descriptions like “net-zero buildings,” “zero net ready,” “zero energy” and “passive house.” Strictly speaking, these have definitions that vary, but the distinctions are pretty blurred from the customer point of view. Several studies have shown that green buildings sell for more, lease for more, and rent for more; and a 2017 Nielsen survey says North Americans, from millennials to baby boomers, will pay more for green branded products of all kinds.
Net Zero village in New York
David Bruns is one of our zero net energy heroes, a multi-unit residential developer in Rotterdam, New York (near Albany), who offers his Net Zero Village of 156 dwellings as an example. “They rented very quickly,” Bruns says. “I found the design-build approach to be an important part of the financial model because that allows you to wring out unnecessary cost. For example, you can pay $2,000 or $3,000 for a heat recovery ventilator, but we found a Venmar model that worked just as well for much less … We did blower door tests during construction, and we learned that the R-value of insulation is important, but air-tightness is probably more important.”
He continues, “You have to demand from the trades that they are careful about penetrations. In the old days after an electrician installed a light switch, you could feel the breeze blowing in all around it. These buildings are different. We used a zip sheathing system, properly taped together with 3.5 inches of spray foam on the back, double pane windows with a special coating to help solar gain in the winter and sun shades to control gain in the summer.”
Because it was a new building, they were able to design the whole development using the best passive solar orientation and other principles. With tight buildings and relatively small units, they were able to use increasingly efficient, low temperature capable, modern-day mini-splits for heating and cooling. They mounted solar thermal panels on the building rooftops and solar photovoltaic panels on the carports. That took care of the entire space heating, domestic hot water and electricity loads. “With this kind of equipment, you have to evaluate things with care and find the sweet spot, because you can blow the budget really easily,” Bruns says.
The budget mattered a great deal for the Net Zero Village because they are all market rate rentals with laundry, dishwashers and air conditioning — and the utilities are included in the rent. As builder, owner and operator, Bruns is obviously fully committed to the net-zero concept. Other measures that helped control operating cost and reduce the carbon footprint were HRVs in every unit, LED lighting, EnergyStar appliances and an interactive energy monitor in the building lobby. This allows residents to look up their usage statistics and learn about conservation. “From now on I’ll never build any other way,” Bruns says.
Sunshine Ecolux Living in Oregon
Taking a similar approach in Portland, Siteworks Design-Build, operated by Jean-Pierre Veillet, also has a monitoring screen in the common area. In this case, everyone can see how much energy their neighbors are using (it’s more private in New York), and perhaps can compete to see who saves the most. “I guess we’re doing a little social engineering,” says zero net energy hero Veillet. “They might notice their energy use level is up a little that week compared to others and might go back into their unit and flip off the light switch.”
Veillet’s projects are also design-build and builder-operated, and they also use energy that is generated by solar thermal and solar PV panels. It is delivered using mini-splits and electric baseboard heaters. Portland is warmer, so the corridors are outside and don’t require conditioning. Sunscreens help to control heat gain in summer; a 1,000-gallon tank stores water for domestic use after it is pre-heated by the solar thermal system. “That’s mostly for mornings,” Viellet says.


One of his early attempts at zero net energy was an 18-unit building, called Ecoflats. “In a down-market all the units still rented within 30 days. People like low utility bills and small carbon footprints.” He’s now building a 90-unit community called Sunshine Ecolux Living. He admits that the zero net energy label is a little fluid.
“We are always generating at least 80 percent of the energy we use, and we have plenty of zero energy moments, but the last 20 percent is more difficult … Affordability is important, so we keep an eye on equipment costs.”
Energy-positive homes in Massachusetts
Zero net energy projects don’t have to be small rentals. Carter Scott is so heroic he designs net-zero and even positive energy-detached houses with two or three bedrooms in Massachusetts. When he first decided that net-zero should be possible without breaking the bank, he built one house at a time.
His team tried different things and tested each envelope and heating and cooling system for efficiency. Now, he mostly also uses PV panels and Mitsubishi mini-splits. They are dual-stage air-source heat pumps, with a 23 SEER rating for cooling and a 10.6 HSPF rating for heating. He installs one indoor unit for every 800-1,000 square feet. But in his first community he tried geothermal systems, high-efficiency gas-fired water heaters, small air handlers and 14-SEER air conditioners. None of these satisfied Scott’s budget aspirations.
He also now uses energy recovery ventilators, propane-fired Navien instantaneous water heaters for domestic hot water; and his team has developed and always uses a unique envelope design that’s similar to the very demanding passive house standard, but not the same. It achieves about one air change per hour at fifty pascals.
It consists of two walls, an interior and an exterior, with a five-inch air gap between them. They are filled with low-density foam for an R-value of 45.6. Attics are sprayed with 18 inches of cellulose, for R-63. They spray 3.5 inches of high-density foam on the basement foundation walls for R-20 and put 2 inches of rigid XPS under the slab for R-10. Windows are triple pane, with a U-value of 0.21.
He explains that since he started pursuing the zero net energy goal in 2008, three key developments have taken place: Solar panel costs dropped from $4.19 per watt to $0.80 per watt in just a few years; the $2,000 cap was removed from the 30 percent federal income tax credit for solar systems; and Massachusetts (and many other states) introduced a Solar Renewable Energy Certificates program that puts more money into homeowner pockets.
On one project, they increased the number of solar panels on the main roof and also the garages, allowing the homes to produce 10,200 kWh more than they consumed in a 12-month period; or enough additional energy to power a Nissan Leaf or Chevy Bolt for more than 30,000 miles. In other words, they went beyond zero net energy and built energy-positive homes. Scott began with projects of just a handful of homes. He is now working on many more developments, including one consisting of 24 homes and one with 85 homes. They’re all zero net energy or better, and cost around $1.40 per square foot to build.
“Eventually this will be what everybody does. It just has to reach a tipping point,” Scott says. “Regulations say all new buildings in California will be net-zero by 2020 and in Massachusetts it’s by 2025. That’s only a few years away. Fossil fuels are becoming obsolete because they are inferior. They are extractive. Net-zero is based on superior technology. With technology, it’s winner takes all.”
Passive House Institute pre-fabs developed in Virginia
The requirements of the German Passivhaus Institut demand a tight building of less than .6 air changes per hour at 50 pascals, using 10 watts or less of heat energy per square foot, 15 kilowatt/hours per square foot of annual heating demand and no thermal bridges. The Passive House Institute in the U.S. (PHIUS) has slightly modified these requirements, but the walls are still pretty thick, like Carter Scott’s zero net energy buildings.
 Adam Cohen was tired of hearing that passive house construction cost too much, or that trades couldn’t build it to standard, so the consultant-speaker-teacher and vice chairman of the technical committee of the Passive House Institute in the U.S. invented a prefabricated, modular panel system.
Adam Cohen was tired of hearing that passive house construction cost too much, or that trades couldn’t build it to standard, so the consultant-speaker-teacher and vice chairman of the technical committee of the Passive House Institute in the U.S. invented a prefabricated, modular panel system.
The Build Smart pre-fab passive house system is now made in Kansas through a partnership between Cohen and Prosoco, a masonry sealing company. Along with supplying the panel system, Build Smart makes panel drawings available to any designer as SketchUp or Revit components that can be inserted into a plan and configured with a few mouse clicks.
Before he became the nation’s passive house guru, Cohen completed several noteworthy projects. In one case, he built two university residences side-by-side using the same blueprint, but upgraded only one of them to the passive house standard; proving that it would save 65 percent on energy compared to the building next door.
In another case, he built a 5,400-square foot dental clinic at $155 per square foot that reduced heating and cooling costs by 75 percent. In a third example, he tested early prototypes of his passive house modular panel system on a three-bedroom 1,800-square-foot house in Bradford, Virginia. At $150 per square foot, it worked and cost 62 percent less for cooling and heating than a same size home would have cost if it had been built according the building code in force at the time.
Although all these zero net energy heroes and their building approaches are slightly different, they are all moving toward tighter envelopes and small heat pump systems. They are realizing significant energy savings for themselves or their owner-customers, and they have now found a way to build these structures for about the same initial cost as comparable traditional buildings that waste a lot of dirty energy from, often, forced air fossil fuel systems.
Rather than drowning, they seem to be sailing into future prosperity, while more old-fashioned builders are still up the creek without a paddle. The question is, with the future rushing toward us like a river in the springtime, is it safe to finally cross to the other side?






