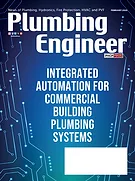H2O Degree now offers Revit family 3D CAD drawings of its products for importing and use in Building Information Modeling software to support quick and easy building design and accurately represent installation layouts of the company's water submetering systems. Revit family files are 3D, geometrically accurate models for integration into Autodesk Revit Project plumbing plans. Revit family files can also be used with other BIM software.
Revit 3D models are available for these H2O Degree submetering and leak detection products:
• M54120 Wireless Water Meter
• WM1100 Water Meter
• M54200 Wireless Mesh Transceiver
• M5423x and M54130 Wireless Pulse Counters
• IT1002 Gateway
"H2O Degree strives to provide our customers with quality, easy-to-use products from application and design to installation and use," said President of H2O Degree Don Millstein. "These 3D CAD models provide engineers with a quick-and-easy way to integrate H2O Products into their building design and layouts. H2O Degree products can be placed into a rendering of an actual room that includes other building equipment, so designers can see exactly how they fit or interact with the rest of the environment."





