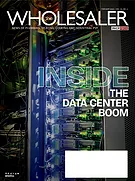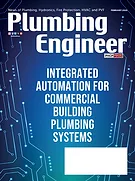According to the American Institute of Architects (AIA), “By definition, construction documentation encompasses the preparation of drawings and specifications that set forth the detailed requirements for the construction of a building project. Drawings thus represent the illustrative dimension of construction documentation, while specifications represent the written. The two are complementary, with neither having precedence over the other.”
Recently at a conference, I was told by a contractor acquaintance that the drawings he sees today pale in comparison to the quality of drawings he saw 30 years ago when he started. I immediately assumed he was talking about the level of engineering or architectural design that was being portrayed in the documents. As we continued to discuss the issues, I realized that his problems had little to do with the engineering or architectural information and more to do with the plotted lines on the paper. In his eyes, the illustration, as the AIA describes it, has been decaying over his career. This idea got me thinking about drafting from a generational perspective.
Are our drawings worse today than 30 years ago?
With any generational study you begin with an all-important generalization. My generalization for this topic was simply, architects and engineers over the age of 46 have been educated in the art of drafting better than someone younger than them. Why did I pick 46? Well, if you look at a person born in 1970, they would have graduated from college in roughly 1992. This is my estimate as to when the majority of firms had made the jump from hand drawings to computer aided drafting or CAD.
The second generalization is that if you’re over the age of 30, you have been educated in the art of drafting better than someone younger than you. Why did I pick 30? This is the age that, I believe, we completely stopped drawing with lines and started drawing with objects. We’ll discuss why this is important later.
I sent a simple five-question survey to see what my peers across a dozen national and local firms ranging from national to local in the design industry thought about the topic of drafting. The respondents’ ages range from 25 to 67. Here are some of the responses from those questions:
1. Do you think the architectural or engineering content on the drawings is better today in 2016 than it was in 1990? Why?
- Yes. We are smarter about designing buildings today through new technology and the mistakes that we’ve made in the past, and we’ve learned this from our senior leadership.
- No. Engineers had to take their time to really think about their design before drawing.
- No. People think less about how to put a building together, as they “believe” that the software covers the gaps.
- Yes and no. The speed of the content produced and the ability to react to construction is better. However, quicker processes lead to more mistakes. In addition, the ability to detail coordination helps reduce tolerances in the field.
- About the same.
- On the printed drawings? No, too many people rely on the model to contain the information. 2D drawings usually had to show more detail in the way of good details and keynotes and specifications.
- Yes and no. Cut and paste has made it to easy and the spatial details are often overlooked.
2. Do you think the graphical quality of the plans, in particular Revit-produced documents, is better today in 2016 than it was in 1990? Why?
- Better. 3D content is a major innovation.
- No. I think too many “standard” details are used, but not reviewed for the specific project.
- Yes. Crisp detailing and line weights are stronger.
- That’s like asking, “Can you read my typing better than my handwriting?”
- No. Drawings look less organized and have less artistic presence than they used to.
- I think this depends a lot on the skill set of the drafter. Sometimes, I think Revit has more consistency between drawings, because the annotation is more prescribed. While in the past, notes, keynotes or other random notation were more interchangeable.
- I do not see a difference other than CAD produces a squared-off edge versus a rounded edge which comes from a Revit line. Differences between them could be seen when a template is improperly created, or staff has not been educated on how to modify the line weights. The biggest problem has nothing to do with software. Users are being taught less and less about line weights in school, and many have no understanding of what line weights should be when drafting.
- Yes and no. Yes, because we can more easily show isometric views of complicated geometry to convey the intent. No, because we continue to struggle to make Revit output look similar to previously produced plans with respect to line weights.
- Better today.
3. Do you think our plans are more coordinated today in 2016 than they were when we were drawing by hand? Why?
- Similar. Coordination did happen before we drew in 3D. That required people to get up and talk to one another. The tool is better now, but it may be used as a crutch to do the work in lieu of face to face communication.
- Yes. Better software now for coordination, ie. Navisworks.
- Revit is a good tool in that regard. We spent a lot of time coordinating layouts when we were hand drafting, but the capabilities and resolution of Revit are much better than pin bar drafting on Mylar.
- Marginally. People could coordinate back then and visualize clash detection. It is a bit improved, however, again, you have to think less now, which impacts the development of the brain and the profession.
- I think they are more coordinated to some extent, but, again, the skill and communication abilities of the drafters still play a huge role.
- Absolutely. A model shows every part of a building, and you can clash those elements to discover issues that would have never been seen previously. You get much less by hand. The biggest pitfall can be when other disciplines’ models are ignored or turned off.
- No. I think you had to intentionally coordinate with other disciplines when drawing by hand. Today, we rely too much on the software to share detailed information.
- Can’t respond accurately; never created drawings by hand. However, I would suspect the ability to quickly model certain areas in real time greatly improves coordination.
- Yes. When all the models are correct and complete. However, in our office we have coordination issues that arise because someone thinks that if they change something in the model, they then do not have to physically go alert someone to the change. But we are all busy people, and if we don’t know something is supposed to change, then we don’t look for it and it gets missed a lot.
4. Do you think architects and engineers were able to learn more from drawing by hand versus computer aided drafting?
- Yes – 33 percent
- No – 33 percent
- The same – 33 percent
5. Does drawing on a screen zoomed in to a particular point in a building hinder the drafter from thinking about the overall design of the system?
- Yes – 54 percent
- No – 46 percent
The survey doesn’t really validate my generalization, but it doesn’t falsify it either. The certainty here is that there are mixed reviews on where our industry stands in the world of drafting. The bar graph below represents the generational representation in my responses.
Russ Drewry, an Architect at HGA in Milwaukee, had some great insight on how drafting on paper gave a different perspective. “As a drafter using paper and pencil, you were able to stand up from the chair and look at your design in that instant and see from a graphical point of view if the sheet was illustrating what you wanted,” Drewry said. “We don’t have that ability today looking at a screen, so it falls on the PM to check all of the drawings to verify that the drawings are graphically correct.”
This viewpoint falls under question number four of the survey, that argues that we may be losing some perspective when the drafter is so tunneled into one spot on a project.
The other conversation we had on the topic of drafting has a lot to do with my second generalization regarding the drafted line versus the drafted object. The generation who still drafted in CAD using lines was constantly thinking about what those colors represented on the paper. Maybe it was the black background (I know you can switch Revit to a black background. Don’t email me). When drawing in a 3D pipe, we’re thinking about the pipe system, size, pipe material, elevation, work set, plan location, slope, connection point and possibly even phase.
It can be a little overwhelming. We’re now drawing objects instead of lines. The last thing on a person’s mind when drawing a door, duct, window or water heater is “how is this line weight going to be represented?”
The assumption is that the Revit manager has taken care of this setting, and the plotter will translate accordingly. As you read from the survey responses, that is not happening in many firms.
“We’re using these amazingly powerful computers to plot lines on a large piece of paper,” Drewry explained. “Are we even going to be submitting paper plans in the future?”
I think what he was getting at is maybe this is a drafting transition phase of lines on a piece of paper versus objects modeled in the cloud that can be connected to the job site. Virtual reality and augmented reality are not going anywhere soon. Maybe someday we’ll just hand the pipes to the plumbers off the shelf from our desk instead of writing a line on piece of paper. Until then, take a look at some of those old record drawings to see if there is something we can acquire from those works of art.






