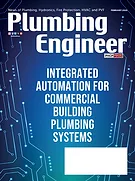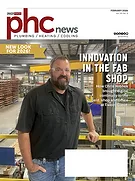Mixed-use commercial spaces are all the rage, turning urban planning into a real-life game of Tetris. It’s like an architect tossed a bunch of Legos, coffee shops, eateries and apartments into a blender and hit the “urban utopia” button. These are lively, hybrid spaces where young professionals can grab a latte, attend a business meeting, and accidentally bump into their gym crush at the 9 a.m. puppy yoga sesh – all without leaving the building.
For a mechanical contractor, this trend can be a boon or the bane of their existence, depending on whether the planning, design and equipment selection was conducted with sufficient detail and enough experience backing it up. These were considerations faced by the owner of the multi-use building at 160 Prospect Avenue, in Hackensack, N.J.
160 Prospect consists of two, 30-story apartment buildings bookending a mixed-use area in the middle. For some time, this space consisted of a restaurant, deli, and fitness center. Last year, a new restauranteur assumed the lease.
Mike Forte, owner of two high-end eateries in New Jersey, began preparations to open a third location for Forte Pizza & Ristorante at 160 Prospect. The beautiful, Mediterranean-style restaurant looks like it was clipped from a travel guide for Monaco or Sicily. Achieving the aesthetic and comfort levels Forte desired was only possible with an all-encompassing renovation of the space, including the HVAC systems.
Early Discussions
While planning the renovation, Forte contacted John Conforti, owner of Air Group, a 500-person mechanical firm that provides HVAC, plumbing and electrical services to residential and commercial customers across northern New Jersey. The company was founded in 1965 and has engineers on staff, ensuring that no job is too big. Air Group services the mechanical equipment at other Forte restaurant locations.
“Abe Payvandi and I walked the site shortly after Forte signed the lease, discussing what he wanted to accomplish,” says Jamie Lospinoso, who, along with Payvandi, is in commercial sales at Air Group. “Originally, there was a bank of semi-hermetic compressors with outdoor condensers and DX air handlers. Obviously, this equipment used older refrigerant. Zoning wasn’t perfect either, with hot and cold spots throughout the building. Forte wanted to update the equipment to new refrigerant, increase efficiency, and improve comfort. He also wanted the ability to control the heating and cooling systems remotely.”
Given the zoning flexibility and efficiency Forte wanted, Lospinoso suggested that VRF systems be used to condition the restaurant, gym and deli, which would soon become a pizzeria. Over the past few years, Air Group has worked with Johnstone Supply on design and commissioning of several commercial projects, including a prep school, a hospital, and a few high-end residences.
After getting the nod to proceed with a VRF design from both Forte and the building owner, Lospinoso called Keith McGowan, technical services and training instructor at Johnstone. They went through the project and submitted the information to Chris Renna, commercial sales engineer at Johnstone, who completed the design and engineering for the VRF system.
System Design
“We used three independent systems here,” Renna says. “The gym and the restaurant are each served by a 14-ton Fujitsu Airstage VU-V system, for a total of 28 tons. The pizzeria has an eight-ton Airstage J-IIIL three-phase VRF system.”
The bar area in the restaurant, which was only aesthetically changed, is and had been served by an eight-ton high static ducted air handler. The existing unit was retrofitted with a new Airstage coil and left in place. Two, large circular-flow ceiling cassettes were selected for the main dining space. Two compact cassettes were to be used in the restaurant’s entrance area, and several others in the kitchen.
Renna used a similar approach in the gym. Each locker room required two 12,000 BTUh compact ceiling cassettes, with another in the office and seven more throughout the weight room.
The design called for four compact cassettes in the pizzeria. Renna selected a J Series heat pump to supply heating and cooling capacity instead of the larger V Series systems serving the rest of the structure. This smaller, horizontal discharge heat pump was chosen because it was to be mounted at ground level, and a very slim outdoor unit profile was needed.
“Everyone on the project agreed that providing lots of fresh air was critical with two kitchens and a gym in the building,” Renna says “To accomplish this, fresh air intake kits were added to each cassette. The kit is installed on top of the cassette, drawing air from small, dedicated outdoor air ductwork. The outdoor and return air are mixed before entering the coil on the cassette.”
Finally, to give Forte the remote monitoring capability he wanted, Renna included the Fujitsu Central Remote Controller. This way, the restauranteur and the building owner can access the various systems online.
Training and Familiarity
“Air Group is a Fujitsu Elite dealer, and Lospinoso and Payvandi have a huge amount of experience with VRF systems,” McGowan says. “They offered a lot of site-specific insight during the design phase. Their techs have attended many of our Airstage training events over the past four years. That said, this was their first time installing the new VU-V systems.”
Airstage VU-V systems are unique from other three-phase Fujitsu VRF units in that outdoor units can serve either as heat pump or heat recovery systems with simple setting changes and the addition of refrigerant branch units. This is a big advantage in facilities with widely varying heating and cooling loads on the same system.
One objective from the beginning was for each of the three businesses within the building – the gym, the pizzeria and the restaurant – to be served by an independent system. While the larger of the two were of sufficient size to utilize the VU-V units, the pizzeria was not. In addition to its slim profile, the J-IIIL system was specified for the pizzeria because it only required eight tons.
In June of 2023, Air Group started the project. Working around the other trades involved with the renovation, it took eight weeks to complete with five technicians onsite.
Smooth Installation
When it came time to lift the heat pumps to the roof, the height of the building wasn’t the main obstacle. Rather, it required a 150-foot horizontal lift from the street. A very large crane was needed, requiring Prospect Avenue to shut down for a brief period.
The job was relatively straightforward inside. All the ceilings above grade were sheetrock, and the basement gym featured metal grid drop ceiling tiles. Routing refrigerant lines through the existing structure took some work but didn’t present any major challenges. In the gym, the compact cassettes replaced a single drop tile. Upstairs, sheetrock was cut out to facilitate either the large or small cassettes.
“We’ve become quite comfortable with Fujitsu VRF systems because there’ve been so few technical problems over the years, and we receive great support,” Lospinoso says. “On any VRF project, the issues are rarely with hardware. Configuring the system correctly can be tricky at times. Fujitsu tech support is always extremely quick to respond, and Keith McGowan is a rockstar. If he doesn’t have the answer, he’ll find someone who does.”
McGowan and Renna were onsite for system commissioning in late August. Within a few hours, the new systems had each zone within the building at setpoint temperature.
“The gym resumed operation the day after commissioning, but the restaurant and pizzeria waited another two months until their grand opening in October,” Lospinoso says. “Forte and the landlord are very happy with it, and thrilled that they can access the systems online.” l
.webp?t=1710770674&width=749)




